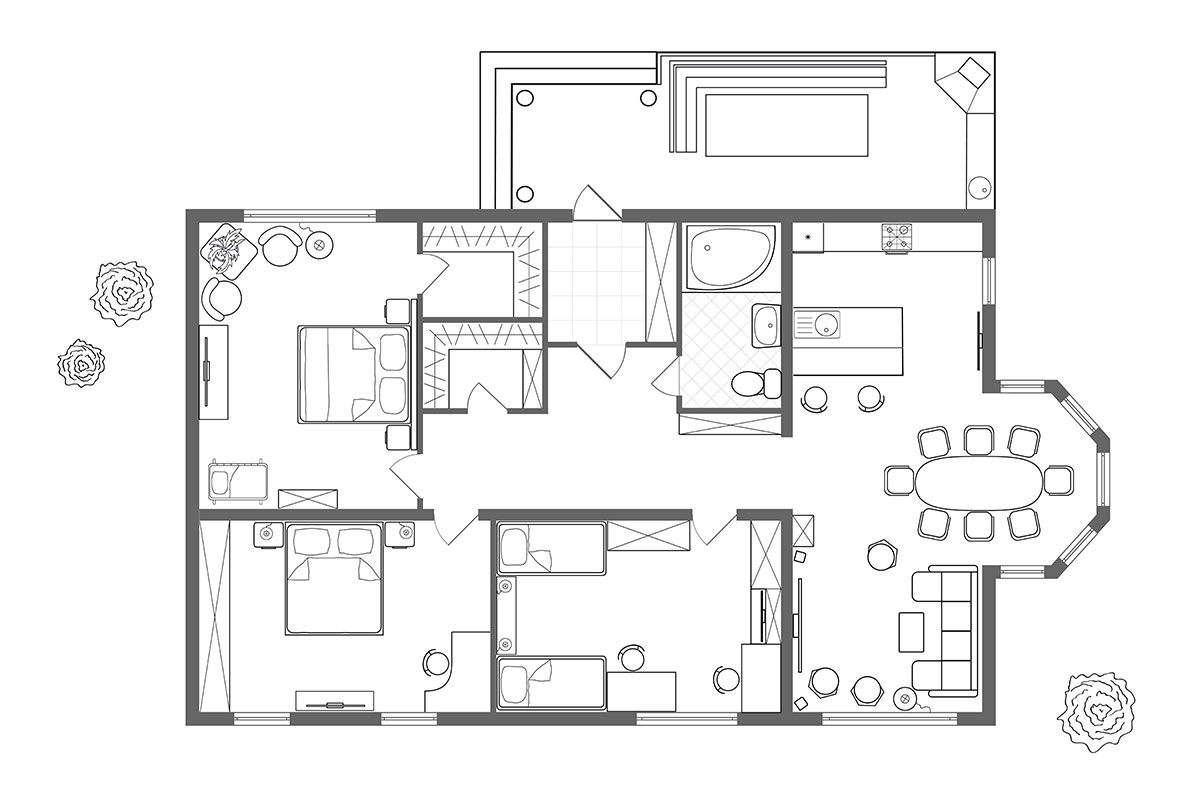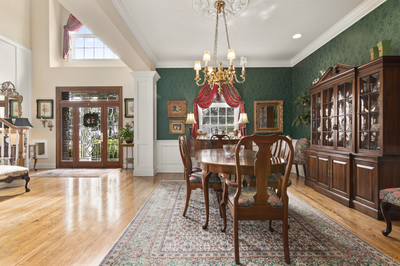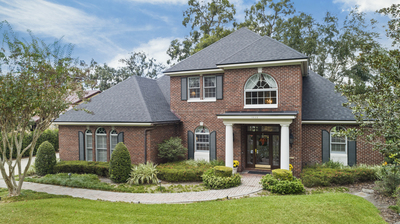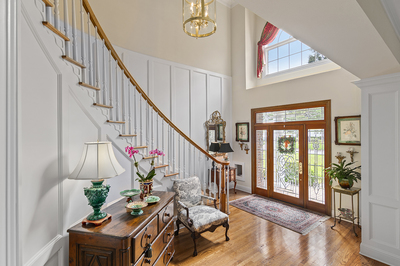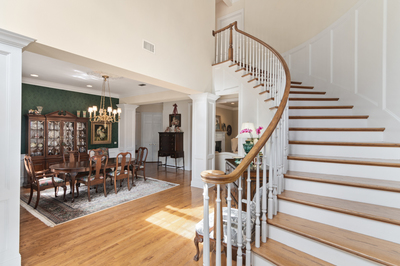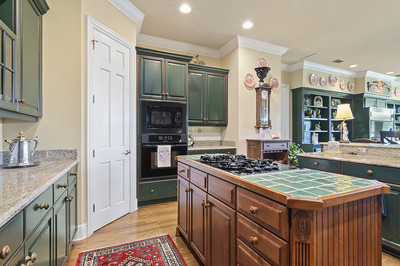Specification
Features
Location
Description
Stunning and elegant home beautifully situated on the newly renovated Country Club of Orlando Golf Course. Dramatic two-story foyer opens to spacious formal living room with gas fireplace. This home has great flow and is ideal for hosting get-togethers with friends and family. Warm and inviting kitchen/family room is very well equipped with gas range, custom cabinetry, walk-in pantry, generous work space for the chef in the family and breakfast nook. Both family room and living room open to the charming sun-room with brick flooring, tons of windows and butler’s pantry with fridge and sink. The downstairs master bedroom also overlooks the golf course and has two large walk-in closets and very generous master bathroom. Walk-in shower, jetted tub, water closet, two vanity areas round out the picture. Off of the family room is a beautiful office with custom cabinetry as well as a full size bath so this area could be used as a 4th bedroom. Large laundry room with utility sink and more storage complete the downstairs. Upstairs are two good sized bedrooms each with its on bathroom. Brand new roof! Terrific location on one of the prettiest streets in the CC of Orlando with a location that can’t be beat! Just minutes to downtown Orlando, Florida Hospital, Orlando Health, downtown Winter Park and, of course, College Park.
Virtual Tour
Floor Plans
Ground floor size: 38 m2 rooms: 2 baths: 1
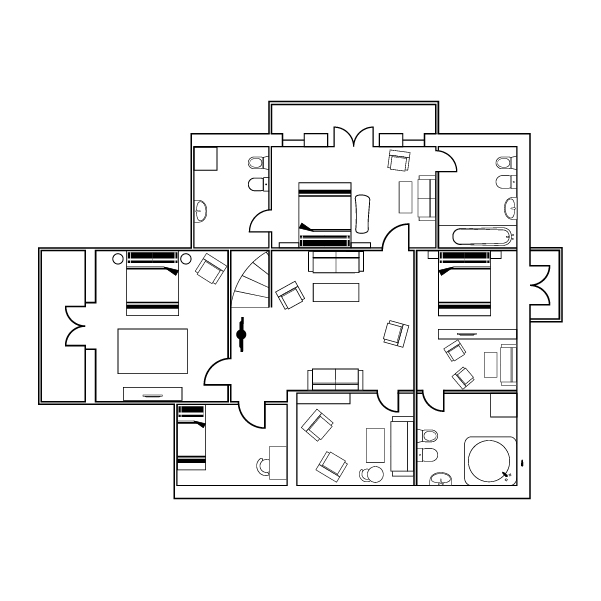
First floor size: 48 m2 rooms: 2 baths: 1
